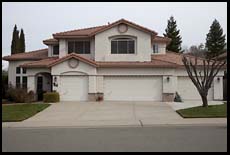
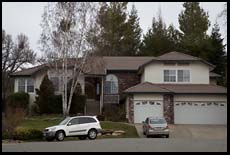
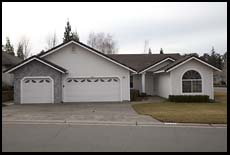
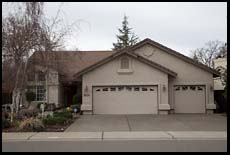
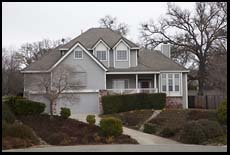
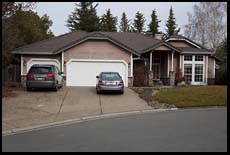
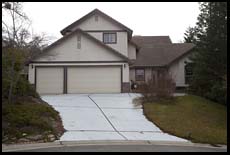
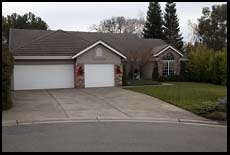
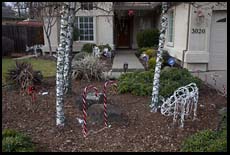
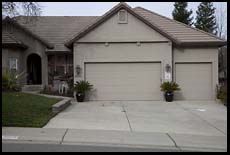
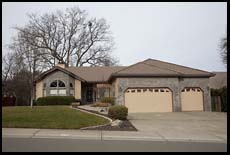
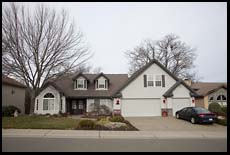
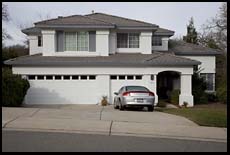
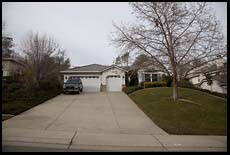
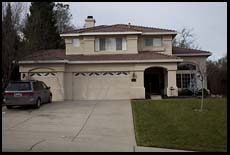
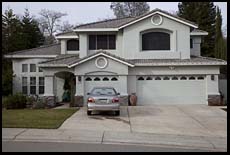
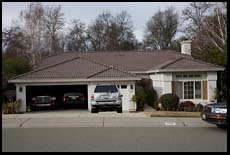
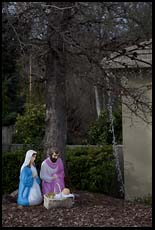
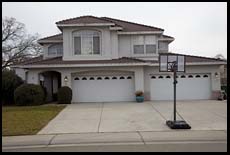
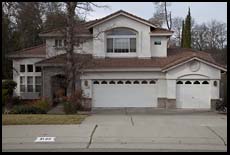
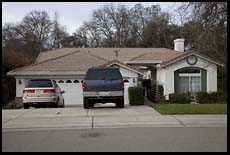
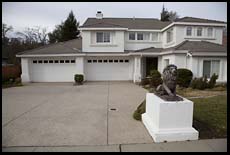
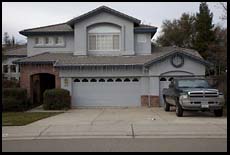
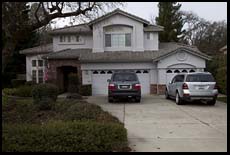
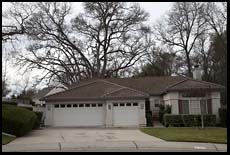
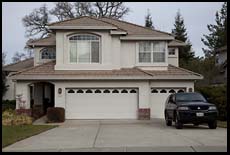
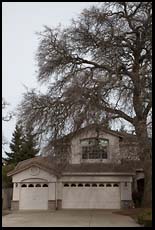
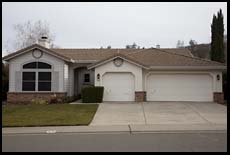
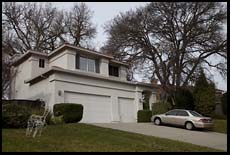
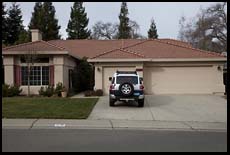
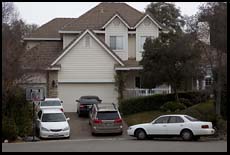
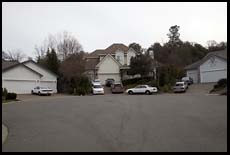

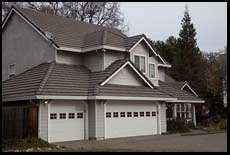
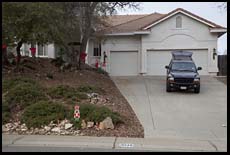
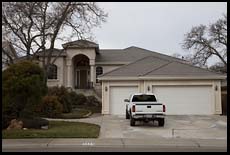
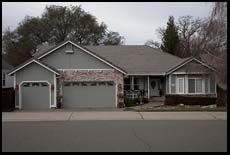
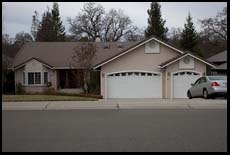
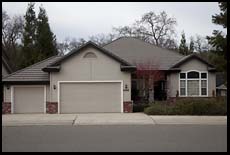
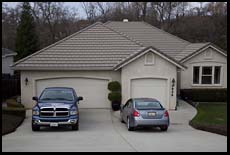
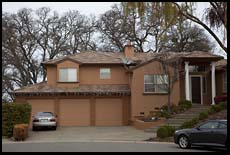
The images below were taken during Christmas 2009 in El Dorado Hills, California. This neighborhood was built just before the turn of the twenty first century. The houses are about a 45-minute drive from downtown Sacramento.
As an Easterner, what struck me most about these houses was the prominence of the garage doors. The houses look as though they were built for automobiles, with accessory apartments for humans upstairs or in the back.
It would be interesting to see the back of those houses. I believe part of what you are seeing is a typical movement for a residence to turn their back on the street. It used to be that the public spaces of a home (living room, entry hall or reception space, dining room) were on the front facade and part of the expression of the house seen from the street. Now, instead, we have people focused on the family room, or a combination kitchen/great room, which usually opens into the back yard. So there's nothing to really put on the front of the house, other than some garage doors.
-- Colin Summers, February 17, 2010
Big-garage-out-front has pretty much been the defacto standard for new-home construction here in the Midwest for many years. The garage door has become the family's new entry portal -- they drive into the garage and enter the house via a door inside the garage. Most of these neighborhoods don't have the real trappings of neighborhoods -- sidewalks for people to walk on, front porches for people to sit on, etc.
-- Jim Grey, February 17, 2010
In parts of the midwest, it was common in the earlier 20th century to build alleys behind the houses, that ran between the streets. The small, usually one-car, garages abutted the alleys. Much more attractive that way. Only the largest houses had large porches, but almost every house had a covered porch of some sort.
-- Timothy Smith, February 17, 2010
Accidental architecture, nothing intentional here. Lots got smaller. Narrower fronts mean you can fit more houses on shorter streets. More cars per household meant a need for bigger garages. Each a series of incremental changes for (limited) pragmatic reasons. Wander through tracts built in different decades, and the progression is clear.Neighborhoods nearly sterile of social interaction are an accident.
Have written about this before.
(sub)Urban Planning
Splendid Isolation
Mystery Houses Decrypted
-- Preston Bannister, February 17, 2010