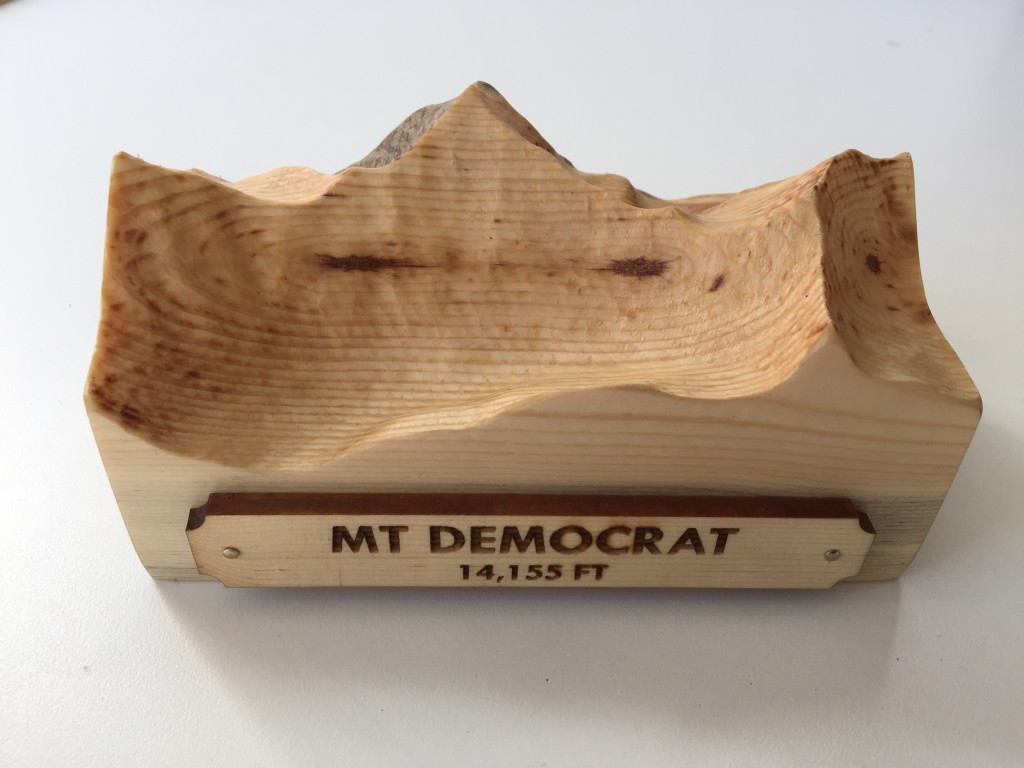If you never liked the idea of trying to assemble locals to build a house in your yard but also don’t like the look of a factory-built house, Goscobec is kind of interesting. They have a bunch of modern designs (all standard plans) and, per square foot, everything seems to cost about half of what building on-site does in New England. Some of their stuff seems similar to Rocio Romero’s LV Home, but houses are delivered more or less finished rather than as kit of exterior panels.
From an American point of view, the main downside of these standard models seems to be their lack of square footage. I called up Bertin Rioux, the general manager. He says that Canadians nearly always have a finished basement with the same footprint as the house. Therefore a Canadian family can live comfortably in a 1200′ or 1400′ house. Goscobec often does bigger houses, especially when delivering to the U.S., but they are always custom designed. Each box is a maximum of 70×16′.
One limitation is that the ceiling height for a flat ceiling is about 9’4″. They make modules with hinged roofs that are expanded on-site, but then someone has to do more work to close up the resulting hole in the structure. Part of the trash that architects talk about modular is that there is a one-foot deadspace between floors any time that a multi-story house is built with modules. Rioux says that this can be an advantage, however, because if this space is stuff with sound insulation, e.g., Roxul, there is almost no sound transmission between floors.
Design fees are ridiculously cheaper with Goscobec than with a local architect. The company charges $2,000 to design a house, refundable against the purchase price. Time-to-move-in is much shorter. The foundation can be built in parallel with the house, which arrives roughly two months after being ordered. With Goscobec’s own team of workers (post-9/11, no longer allowed to come down and work in the U.S.), the owner can move in about two weeks after delivery. The typical house is shipped “ready to decorate,” which means that floors, tile, paint, and light fixtures are done on site and to the customer’s taste.
I talked to a busy architect recently here in Boston. He said that the construction market was hotter than it had ever been during his 30 years in the field, i.e., hotter than during the 2006 peak. It costs $250-300/ft. to build a house with these contractors, roughly double what the modular Quebec house would cost (adding in some site work).
Readers: Who has had experience setting up a modular house on a foundation? Why isn’t this kind of construction more popular?
Full post, including comments 
